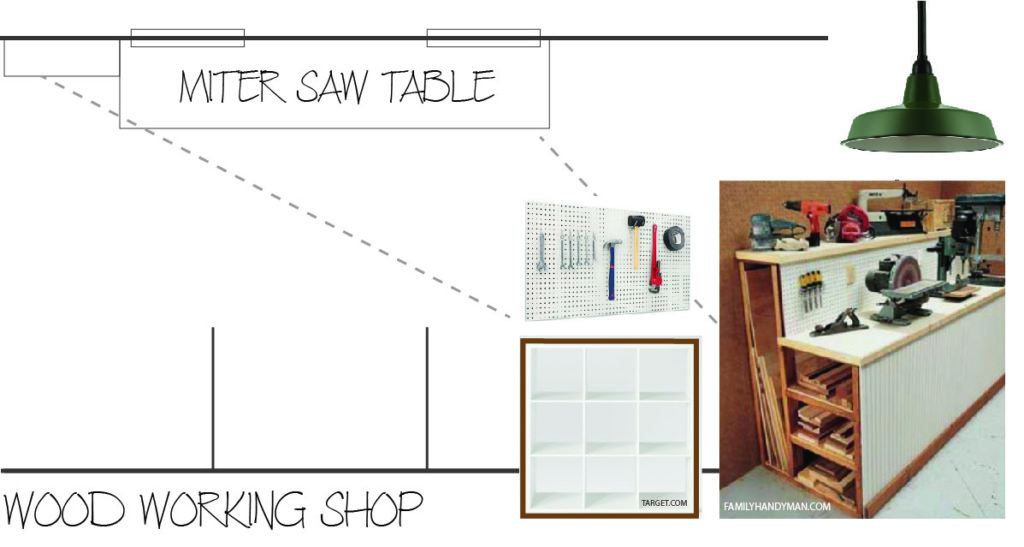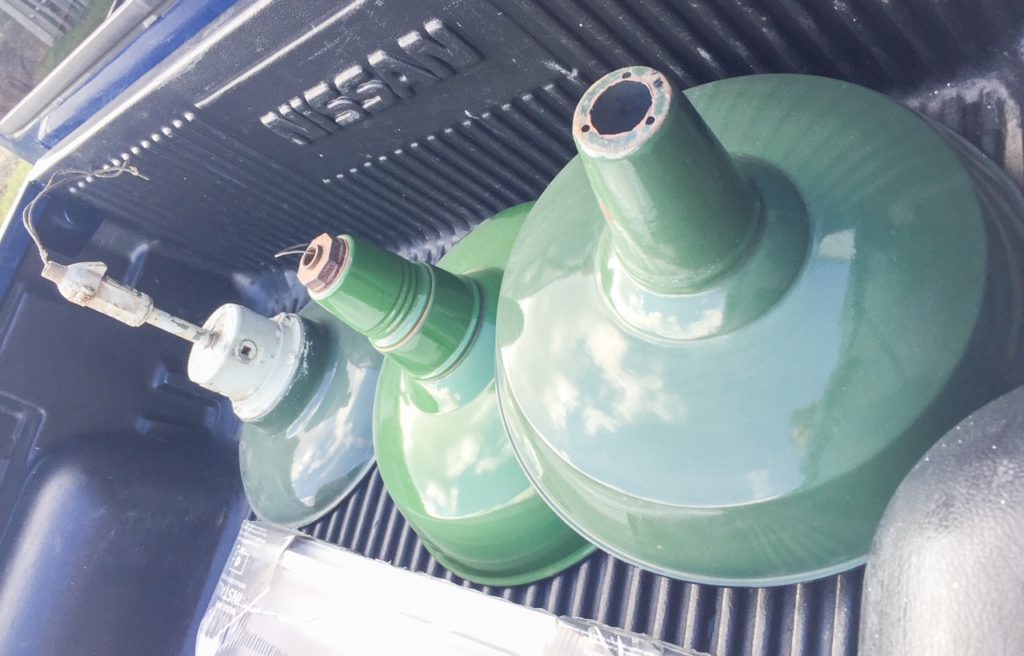Overall Wood Working Shop Plans
I’m supposed to be focusing on finishing current projects since that is my big goal for this year. But I am so distracted by the wood working shop which is in complete disarray. This kind of effects everything, and would help in finishing those other projects. That’s at least what I’m telling myself, it’s basically just driving me crazy. So I’ve come up with my wood working shop plan, and I’ll explain my design process.
For the last couple of years my amateur wood working shop has been in one of our sheds. It has gotten a bit crowded over time, and just isn’t functioning well. The final straw is how difficult it is to use in the winter. We have some cold snowy winters here. Due to the doors opening out instead of in, and being so low to the ground. The snow and ice make it impossible to get into the shop. We have thought about trying to fix the door situation, but the lack of space would still be an issue.
Now that I have come to the realization that the wood shop needs to be moved into a bigger space that is accessible in the winter time. That pretty much narrows it down to the downstairs of our barn. We currently use that area for storage. A lot of the items being stored in there are summer items like kayaks and bikes. So the thought is that we can do a bit of a swap. So move the summer items into the current wood shed since we won’t be needing to access those items in the winter. And move the wood working shop items into the barn.
Wood Working Shop Design Plan

As you can see in the wood working shop plan above we have a lot of space to work with in our barn. It used to be an old dairy barn so there’s old stalls where they kept the cows. Don’t worry there are no cow pies, the stalls have been cleaned out. You can see where I roughly show the stalls on the bottom of this sketch. I’m thinking I will use those stalls to keep any unfinished projects in so they are out of the walkway.
As for the main work area I want to build a saw table similar to the one shown above. I like the idea of using it for wood storage too. I’m not sure if I will do the back ledge just because I’m not sure how that will work with the miter saw we have. We will see how it turns out. The main thing is I need a nice big table for my saw, and lots of storage. I keep a lot of wood scraps, they usually come in handy.
I also have one of those basic little 3 x 3 storage cubbies that is slightly broken. I’m going to try and fix it up, and put it beside the work table. It’s just a bit wobbly at the moment. So I think I’m going to try and build some sort of wood frame around it. I will probably store things like hardware, stencils, and anything else small I might use for house projects. I’ll probably add a little peg board or rack for some tools too, but I think that’s about it for now.

Lighting Plan

Lighting is often overlooked, but it is one of the most important parts of a functional work space. Luckily we already own the lighting needed to get started with this wood working shop. We have some shop lights going across the main downstairs that will work for overall lighting.
For task lighting I’m thinking of adding a light kit to one of these green metal shades I have, and hanging it over the miter saw. I bought a bunch of these shades at different antique stores over the years. I imagined using them in the upstairs of the barn or on the exterior of the barn over the doorways. Eventually the rest will go in those places, but I’m going to hang one in here now. I think the saw table is the main area I will need task lighting. It’s the main thing I use in my amateur wood shop.
In Summary
I’m hoping we can get started on this soon if weather permits. In the mean time I’m planning on working on some inside projects. More to come on those projects, and hopefully I’ll be giving you an update on this shop soon.
Thank you for visiting our farmhouse. I hope this was helpful in planning your own work space. If you are looking for help while designing your own space you can find information on my design your space ebook here. If you missed some of my other designs you can find them here. If you are wanting some diy projects to work on in your wood shop you can find some of mine here.
